Sweetwater at Buckingham - Apartment Living in Richardson, TX
About
Welcome to Sweetwater at Buckingham
540 Buckingham Road Richardson, TX 75081P: 469-369-0724 TTY: 711
Office Hours
Monday through Friday: 8:30 AM to 5:30 PM. Saturday: 10:00 AM to 5:00 PM. Sunday: Closed.
Are you looking for a superb apartment in the Richardson, Texas, area? Come home to the Sweetwater at Buckingham apartments. Located just minutes from Interstate 635 and Highway 75, our community gives you access to all the surrounding areas in Dallas. You will enjoy nearby shopping, restaurants, and entertainment venues. If comfort and convenience are essential in your life, you have come to the right place.
At Sweetwater at Buckingham, you can choose from five spacious floor plans with one, two, and three-bedroom apartments for rent. All apartments feature 9-foot ceilings, washer and dryer connections, ceiling fans, garden-style tubs, and walk-in closets. Preparing meals will be a breeze in your gourmet kitchen with black-on-black appliances. After a long day, unwind on your personal balcony or patio.
Our pet-friendly community has amenities that are second to none. Residents can catch some daytime rays lounging by our resort style pool. Children can have quality time at the playground while the adults prepare a gourmet outdoor barbecue meal and then relax in the picnic area. We look forward to showing you why Sweetwater at Buckingham should be your next new home, call us today and schedule a tour.
Detached Garages and Carports On Special Now!
Specials
Our prices are FALLING!
Valid 2024-11-20 to 2024-12-15

Lease today for 6 weeks free!
Select Units. Payment of application/admin/deposit must be paid, and lease must be signed within 72 hours of approval.
RISD Employees
Valid 2024-02-13 to 2025-02-13
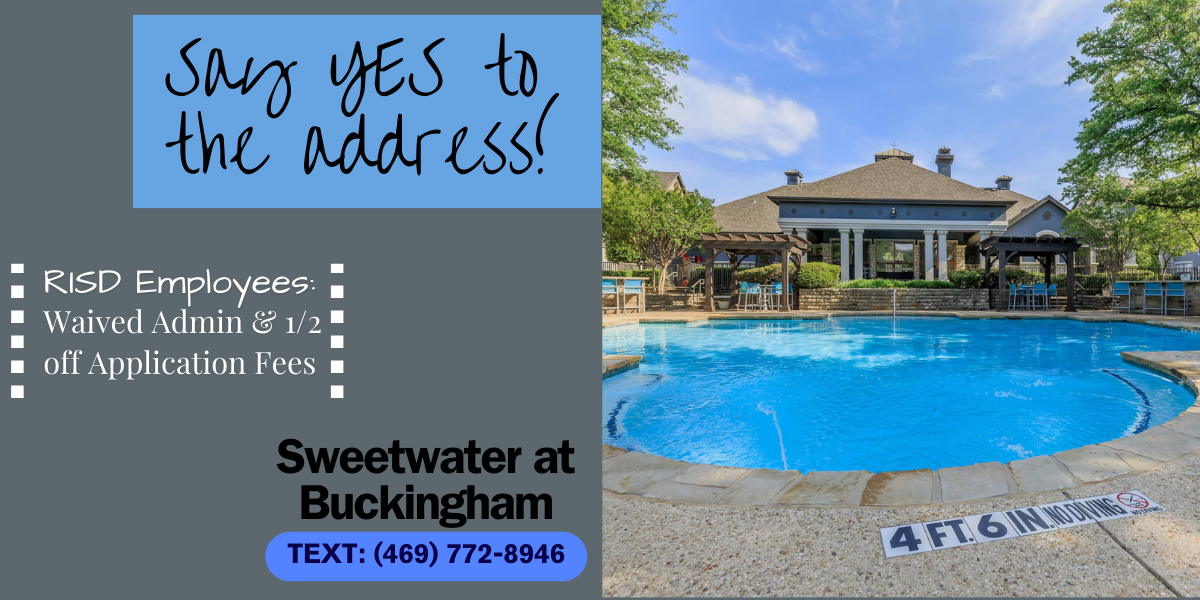
All RISD employees will receive 1/2 off application fees and waived admin fees.
Must show current proof of employment through Richardson ISD.
Floor Plans
1 Bedroom Floor Plan
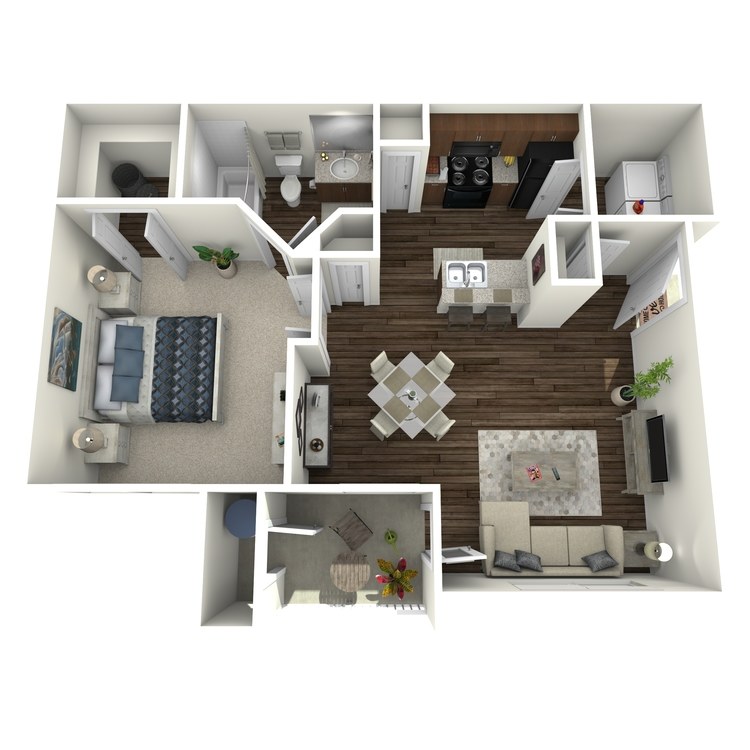
A1 - One Bedroom, One Bath
Details
- Beds: 1 Bedroom
- Baths: 1
- Square Feet: 655
- Rent: $1220-$1435
- Deposit: $150 On approved credit.
Floor Plan Amenities
- Gourmet Kitchens with Built-in Microwaves
- Beautiful Water and Courtyard Views *
- Washer and Dryer Connections
- Garden-style Soaking Tubs *
- Garage *
- Walk-in Closets
- Black on Black Appliances
- Built-in Bookshelves *
- 9Ft Ceilings
- Ceiling Fans
- Intricate Crown Molding *
* In Select Apartment Homes
Floor Plan Photos
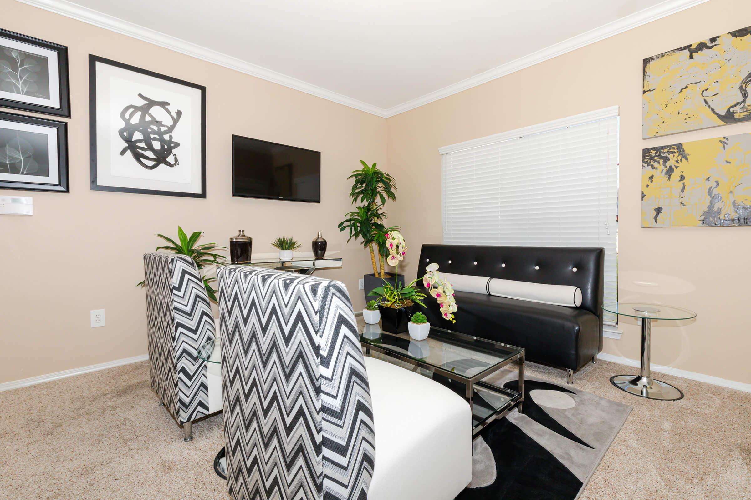
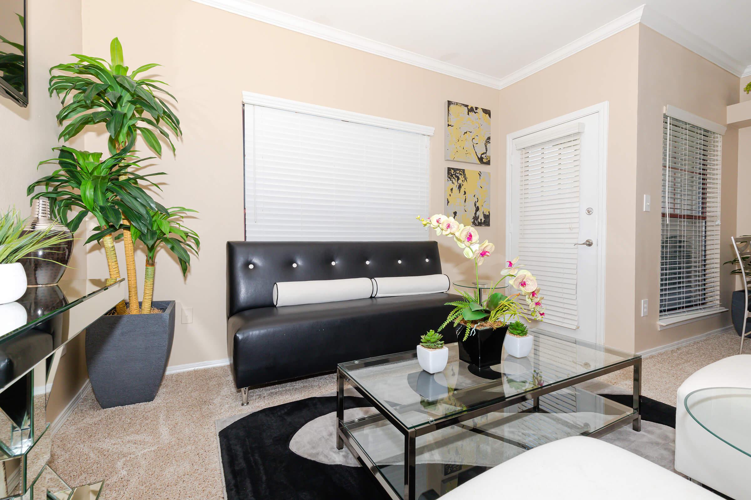
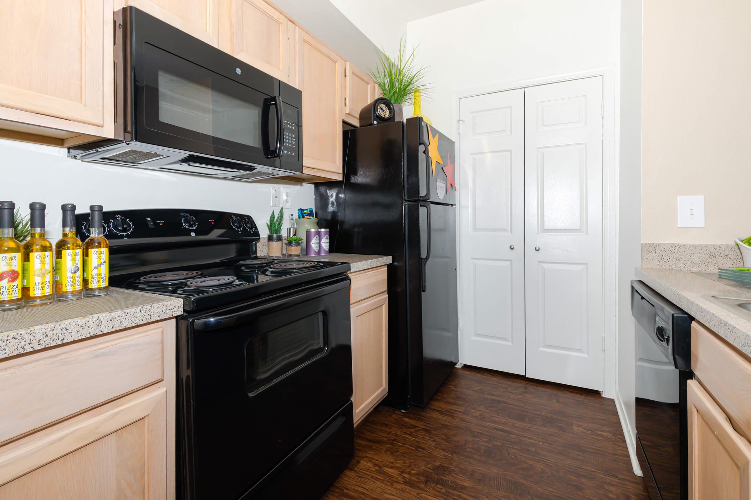
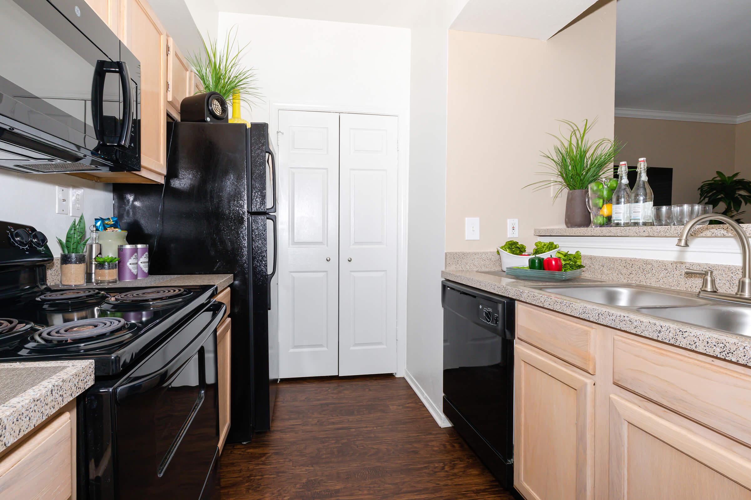
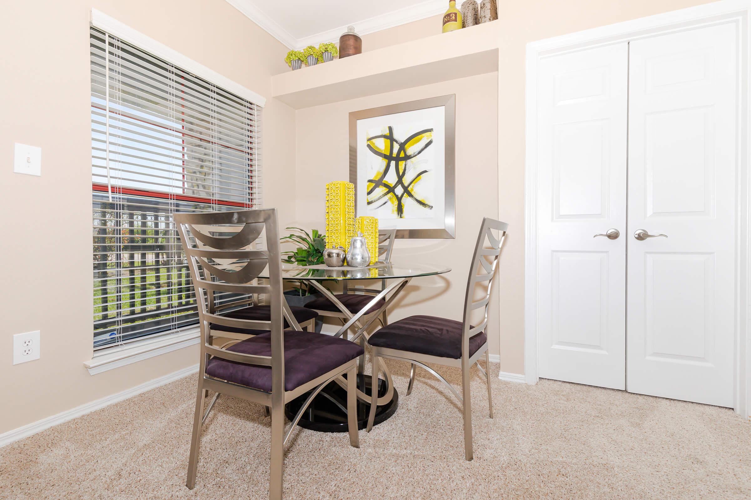
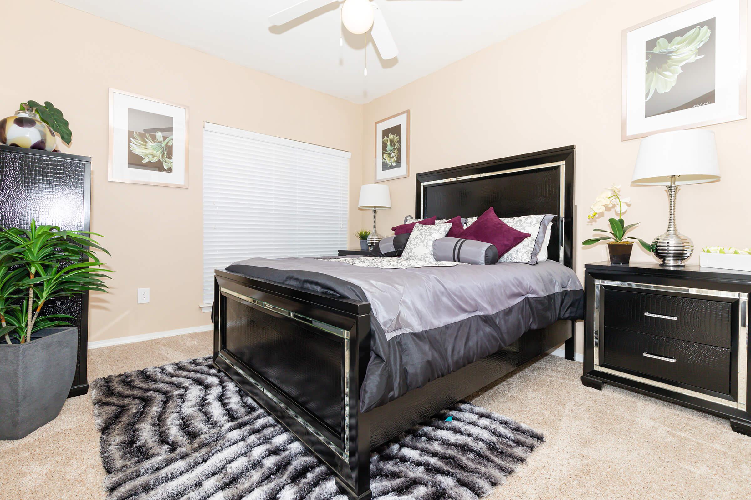
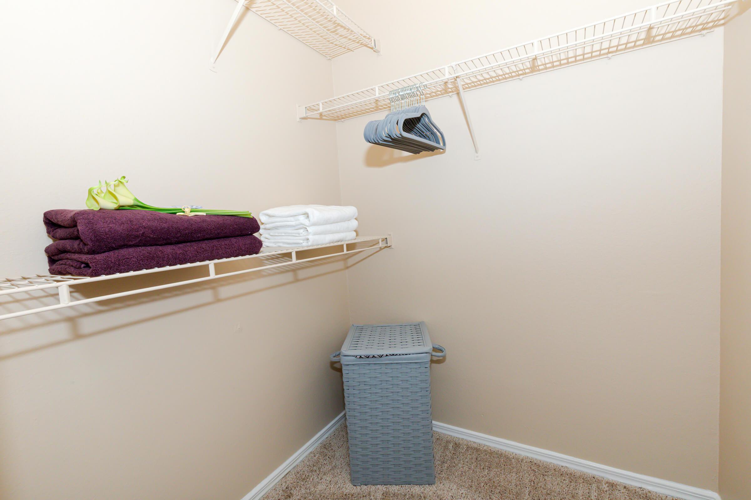
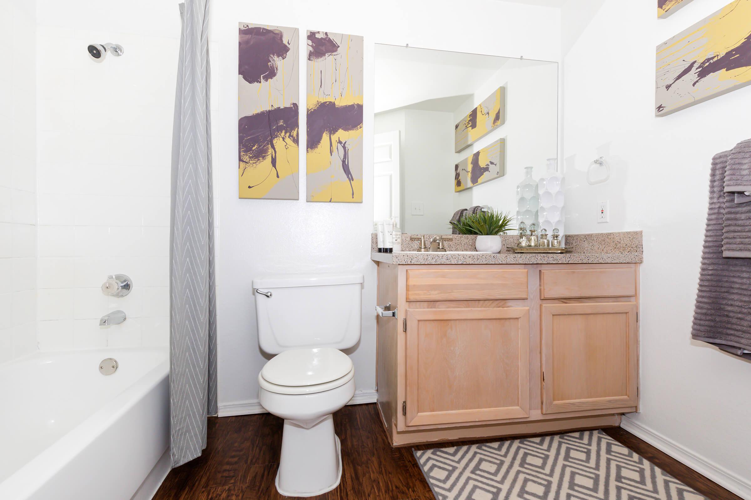
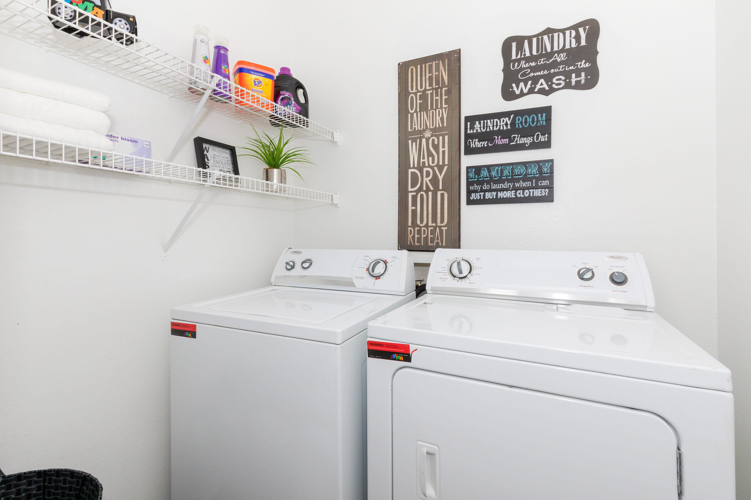
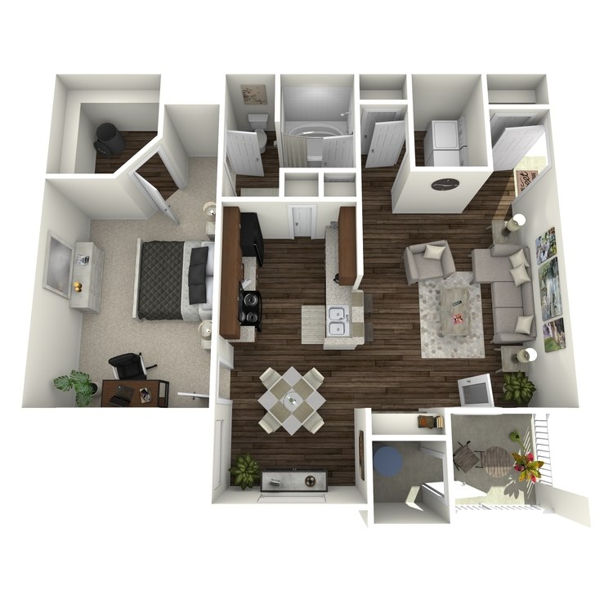
A2 - One Bedroom, One Bath
Details
- Beds: 1 Bedroom
- Baths: 1
- Square Feet: 770
- Rent: $1285-$1455
- Deposit: $150 On approved credit.
Floor Plan Amenities
- Gourmet Kitchens with Built-in Microwaves
- Beautiful Water and Courtyard Views *
- Washer and Dryer Connections
- Garden-style Soaking Tubs
- Walk-in Closets
- Garage
- Balcony or Patio
- Black on Black Appliances
- Built-in Bookshelves *
- 9Ft Ceilings
- Ceiling Fans
- Intricate Crown Molding *
* In Select Apartment Homes
2 Bedroom Floor Plan
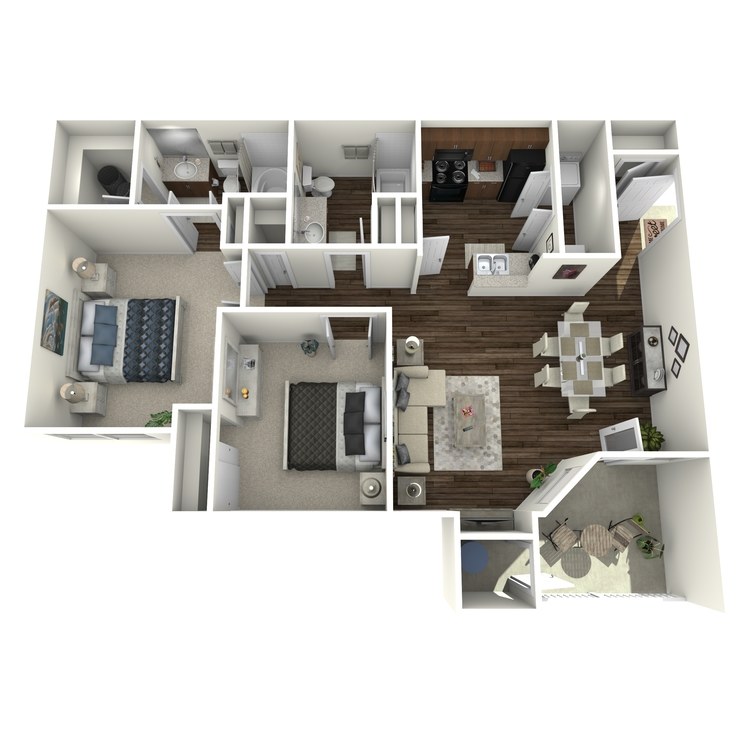
B1 - Two Bedroom, Two Bath
Details
- Beds: 2 Bedrooms
- Baths: 2
- Square Feet: 950
- Rent: $1615-$1930
- Deposit: $250 On approved credit.
Floor Plan Amenities
- Gourmet Kitchens with Built-in Microwaves
- Beautiful Water and Courtyard Views *
- Washer and Dryer Connections
- Garden-style Soaking Tubs
- Walk-in Closets
- Garage
- Balcony or Patio
- Black on Black Appliances
- Built-in Bookshelves *
- 9Ft Ceilings
- Ceiling Fans
- Intricate Crown Molding *
* In Select Apartment Homes
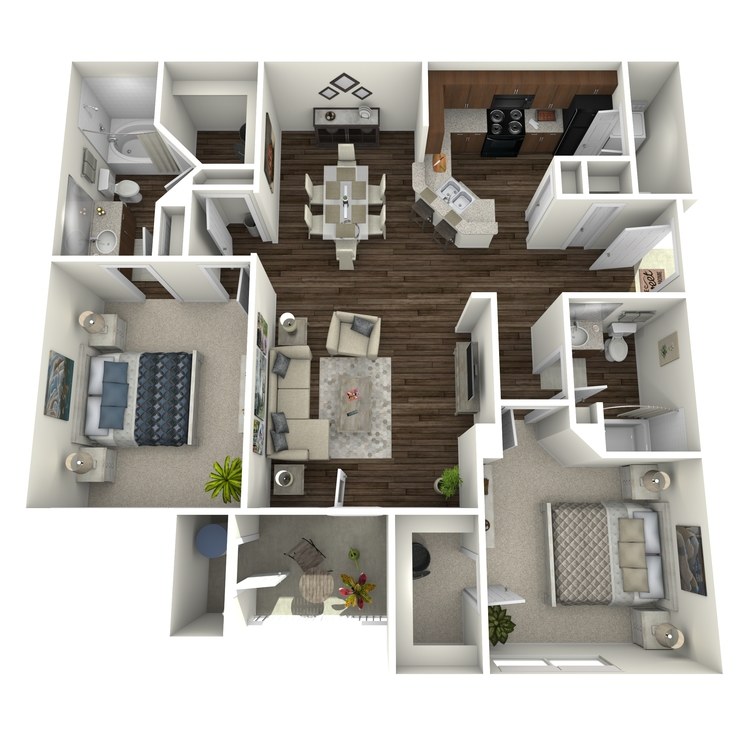
B2 - Two Bedroom, Two Bath
Details
- Beds: 2 Bedrooms
- Baths: 2
- Square Feet: 1052
- Rent: $1620-$1920
- Deposit: $250 On approved credit.
Floor Plan Amenities
- Gourmet Kitchens with Built-in Microwaves
- Beautiful Water and Courtyard Views *
- Washer and Dryer Connections
- Garden-style Soaking Tubs
- Walk-in Closets
- Garage
- Balcony or Patio
- Black on Black Appliances
- Built-in Bookshelves *
- 9Ft Ceilings
- Ceiling Fans
- Intricate Crown Molding *
* In Select Apartment Homes
3 Bedroom Floor Plan
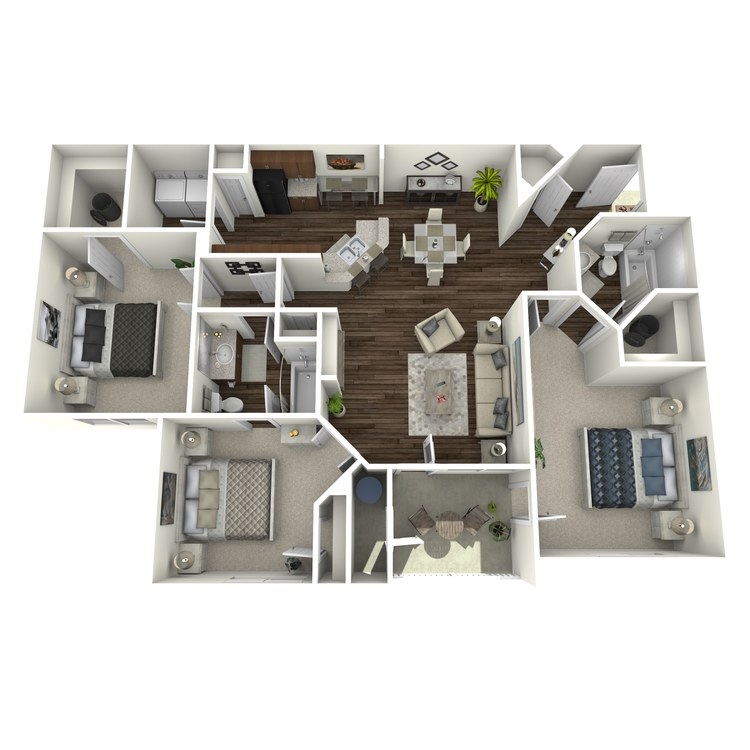
C1 - Three Bedroom, Two Bath
Details
- Beds: 3 Bedrooms
- Baths: 2
- Square Feet: 1273
- Rent: Call for details.
- Deposit: $350 On approved credit.
Floor Plan Amenities
- Gourmet Kitchens with Built-in Microwaves
- Beautiful Water and Courtyard Views *
- Washer and Dryer Connections
- Garden-style Soaking Tubs
- Walk-in Closets
- Garage
- Balcony or Patio
- Black on Black Appliances
- Built-in Bookshelves *
- 9Ft Ceilings
- Ceiling Fans
- Intricate Crown Molding *
* In Select Apartment Homes
*Floorplans and interior finishes may vary.
Show Unit Location
Select a floor plan or bedroom count to view those units on the overhead view on the site map. If you need assistance finding a unit in a specific location please call us at 469-369-0724 TTY: 711.

Unit: 730
- 1 Bed, 1 Bath
- Availability:2024-11-23
- Rent:$1365
- Square Feet:770
- Floor Plan:A2 - One Bedroom, One Bath
Unit: 411
- 1 Bed, 1 Bath
- Availability:2024-12-01
- Rent:$1455
- Square Feet:770
- Floor Plan:A2 - One Bedroom, One Bath
Unit: 1311
- 1 Bed, 1 Bath
- Availability:2024-12-01
- Rent:$1285
- Square Feet:770
- Floor Plan:A2 - One Bedroom, One Bath
Unit: 1230
- 1 Bed, 1 Bath
- Availability:2024-12-06
- Rent:$1315
- Square Feet:770
- Floor Plan:A2 - One Bedroom, One Bath
Unit: 1220
- 1 Bed, 1 Bath
- Availability:2024-12-27
- Rent:$1365
- Square Feet:770
- Floor Plan:A2 - One Bedroom, One Bath
Unit: 736
- 1 Bed, 1 Bath
- Availability:2024-12-31
- Rent:$1400
- Square Feet:770
- Floor Plan:A2 - One Bedroom, One Bath
Unit: 233
- 2 Bed, 2 Bath
- Availability:Now
- Rent:$1630
- Square Feet:950
- Floor Plan:B1 - Two Bedroom, Two Bath
Unit: 1414
- 2 Bed, 2 Bath
- Availability:2024-11-23
- Rent:$1650
- Square Feet:950
- Floor Plan:B1 - Two Bedroom, Two Bath
Unit: 1024
- 2 Bed, 2 Bath
- Availability:2024-12-01
- Rent:$1660
- Square Feet:950
- Floor Plan:B1 - Two Bedroom, Two Bath
Unit: 823
- 2 Bed, 2 Bath
- Availability:2024-12-01
- Rent:$1615
- Square Feet:950
- Floor Plan:B1 - Two Bedroom, Two Bath
Unit: 824
- 2 Bed, 2 Bath
- Availability:2024-12-01
- Rent:$1635
- Square Feet:950
- Floor Plan:B1 - Two Bedroom, Two Bath
Unit: 912
- 2 Bed, 2 Bath
- Availability:2024-12-01
- Rent:$1750
- Square Feet:950
- Floor Plan:B1 - Two Bedroom, Two Bath
Unit: 234
- 2 Bed, 2 Bath
- Availability:2025-01-30
- Rent:$1790
- Square Feet:950
- Floor Plan:B1 - Two Bedroom, Two Bath
Unit: 614
- 2 Bed, 2 Bath
- Availability:2025-02-08
- Rent:$1930
- Square Feet:950
- Floor Plan:B1 - Two Bedroom, Two Bath
Unit: 1232
- 2 Bed, 2 Bath
- Availability:Now
- Rent:$1745
- Square Feet:1052
- Floor Plan:B2 - Two Bedroom, Two Bath
Unit: 1334
- 2 Bed, 2 Bath
- Availability:Now
- Rent:$1730
- Square Feet:1052
- Floor Plan:B2 - Two Bedroom, Two Bath
Unit: 1234
- 2 Bed, 2 Bath
- Availability:Now
- Rent:$1620
- Square Feet:1052
- Floor Plan:B2 - Two Bedroom, Two Bath
Unit: 1224
- 2 Bed, 2 Bath
- Availability:2024-11-23
- Rent:$1680
- Square Feet:1052
- Floor Plan:B2 - Two Bedroom, Two Bath
Unit: 323
- 2 Bed, 2 Bath
- Availability:2024-11-29
- Rent:$1805
- Square Feet:1052
- Floor Plan:B2 - Two Bedroom, Two Bath
Unit: 734
- 2 Bed, 2 Bath
- Availability:2024-12-01
- Rent:$1810
- Square Feet:1052
- Floor Plan:B2 - Two Bedroom, Two Bath
Unit: 324
- 2 Bed, 2 Bath
- Availability:2024-12-01
- Rent:$1805
- Square Feet:1052
- Floor Plan:B2 - Two Bedroom, Two Bath
Unit: 414
- 2 Bed, 2 Bath
- Availability:2024-12-04
- Rent:$1820
- Square Feet:1052
- Floor Plan:B2 - Two Bedroom, Two Bath
Unit: 1314
- 2 Bed, 2 Bath
- Availability:2024-12-13
- Rent:$1735
- Square Feet:1052
- Floor Plan:B2 - Two Bedroom, Two Bath
Unit: 723
- 2 Bed, 2 Bath
- Availability:2024-12-25
- Rent:$1720
- Square Feet:1052
- Floor Plan:B2 - Two Bedroom, Two Bath
Unit: 413
- 2 Bed, 2 Bath
- Availability:2025-01-10
- Rent:$1920
- Square Feet:1052
- Floor Plan:B2 - Two Bedroom, Two Bath
Unit: 1135
- 2 Bed, 2 Bath
- Availability:2025-01-10
- Rent:$1880
- Square Feet:1052
- Floor Plan:B2 - Two Bedroom, Two Bath
Unit: 724
- 2 Bed, 2 Bath
- Availability:2025-01-24
- Rent:$1720
- Square Feet:1052
- Floor Plan:B2 - Two Bedroom, Two Bath
Unit: 1213
- 2 Bed, 2 Bath
- Availability:2025-01-29
- Rent:$1840
- Square Feet:1052
- Floor Plan:B2 - Two Bedroom, Two Bath
Unit: 313
- 2 Bed, 2 Bath
- Availability:2025-01-31
- Rent:$1920
- Square Feet:1052
- Floor Plan:B2 - Two Bedroom, Two Bath
Unit: 1233
- 2 Bed, 2 Bath
- Availability:2025-02-08
- Rent:$1830
- Square Feet:1052
- Floor Plan:B2 - Two Bedroom, Two Bath
Unit: 1011
- 1 Bed, 1 Bath
- Availability:Now
- Rent:$1370
- Square Feet:655
- Floor Plan:A1 - One Bedroom, One Bath
Unit: 620
- 1 Bed, 1 Bath
- Availability:Now
- Rent:$1285
- Square Feet:655
- Floor Plan:A1 - One Bedroom, One Bath
Unit: 817
- 1 Bed, 1 Bath
- Availability:2024-11-23
- Rent:$1435
- Square Feet:655
- Floor Plan:A1 - One Bedroom, One Bath
Unit: 820
- 1 Bed, 1 Bath
- Availability:2024-11-23
- Rent:$1305
- Square Feet:655
- Floor Plan:A1 - One Bedroom, One Bath
Unit: 1016
- 1 Bed, 1 Bath
- Availability:2024-11-23
- Rent:$1421
- Square Feet:655
- Floor Plan:A1 - One Bedroom, One Bath
Unit: 826
- 1 Bed, 1 Bath
- Availability:2024-12-01
- Rent:$1285
- Square Feet:655
- Floor Plan:A1 - One Bedroom, One Bath
Unit: 931
- 1 Bed, 1 Bath
- Availability:2024-12-01
- Rent:$1220
- Square Feet:655
- Floor Plan:A1 - One Bedroom, One Bath
Unit: 1410
- 1 Bed, 1 Bath
- Availability:2024-12-01
- Rent:$1385
- Square Feet:655
- Floor Plan:A1 - One Bedroom, One Bath
Unit: 1431
- 1 Bed, 1 Bath
- Availability:2024-12-24
- Rent:$1285
- Square Feet:655
- Floor Plan:A1 - One Bedroom, One Bath
Unit: 1037
- 1 Bed, 1 Bath
- Availability:2025-01-24
- Rent:$1295
- Square Feet:655
- Floor Plan:A1 - One Bedroom, One Bath
Unit: 216
- 1 Bed, 1 Bath
- Availability:2025-01-24
- Rent:$1435
- Square Feet:655
- Floor Plan:A1 - One Bedroom, One Bath
Unit: 1426
- 1 Bed, 1 Bath
- Availability:2025-02-08
- Rent:$1285
- Square Feet:655
- Floor Plan:A1 - One Bedroom, One Bath
Amenities
Explore what your community has to offer
Community Amenities
- Resort Style Pool
- Picnic Area with Barbecue
- Business Center
- Playground
- Resident Lounge
- Pet Park
Apartment Features
- Gourmet Kitchens with Built-in Microwaves
- Black on Black Appliances
- 9Ft Ceilings
- Intricate Crown Molding*
- Garage*
- Balcony or Patio
- Walk-in Closets
- Washer and Dryer Connections
- Built-in Bookshelves*
- Ceiling Fans
- Garden-style Soaking Tubs
- Beautiful Water and Courtyard Views*
* In Select Apartment Homes
Pet Policy
We understand the unique bond between people and pets and that's why Sweetwater welcomes your pet with open arms with the following policies in place. All animals must be pre-approved and house-trained. Pets Welcome Upon Approval. Breed restrictions apply. Limit of two pets per home. No exotic pets. Non-refundable pet fee is $250 per pet. Pet deposit is $250. Monthly pet rent of $20 will be charged per pet. Pet Amenities: Pet Park Breed Restrictions: Excluded dog breeds include Akita, Alaskan Malamute, American Bull Dob, American Pit Bull Terrier, American or Bull Staffordshire Terrier, Bull Terrier, Chinese Shar-Pei, Dalmation, Doberman Pinscher, Presa Canario, Pit Bull, Rottweiler, Siberian Husky, Stafford Terrier, Chow, German Shepherd, and any mix thereof. Letter required by Certified Veterinarian for proof of breed, weight, and required vaccinations.
Photos
Amenities
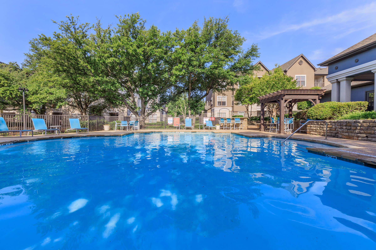
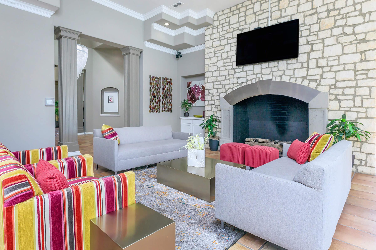
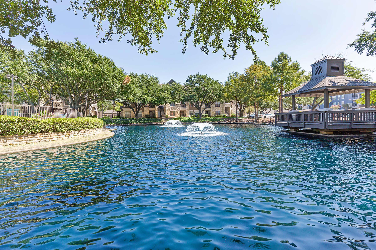
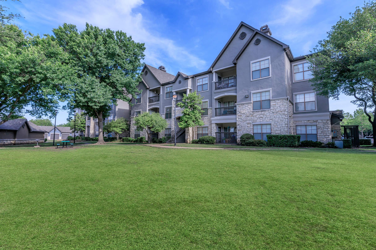
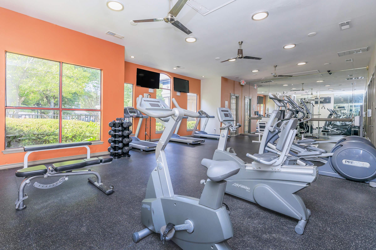
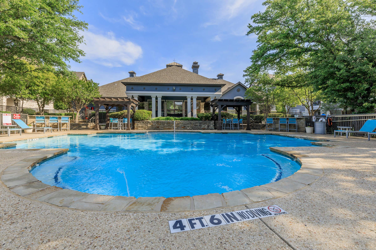
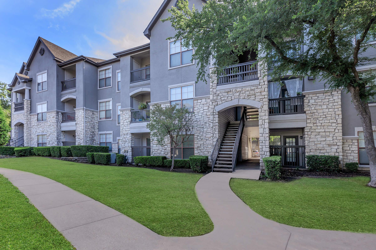
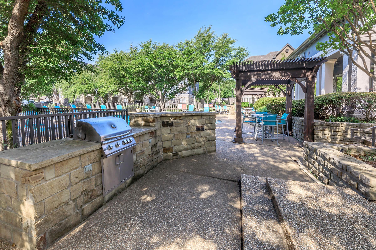
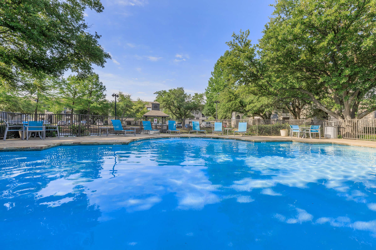
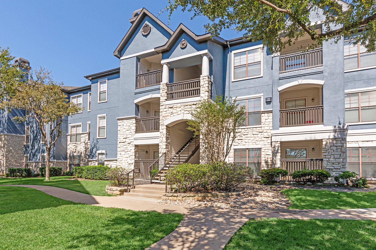
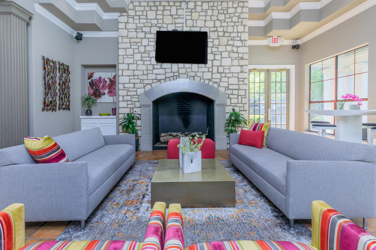
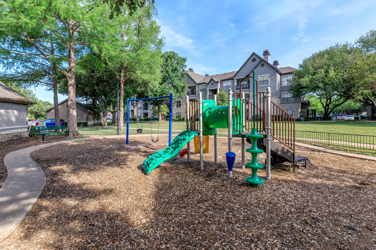
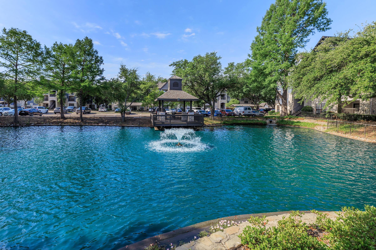
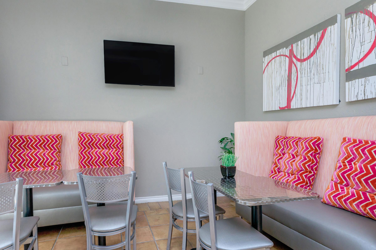
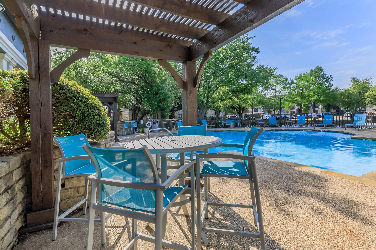
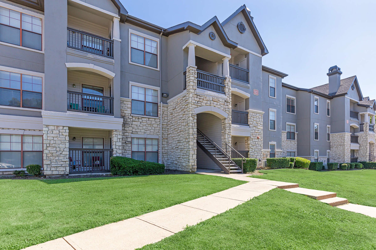
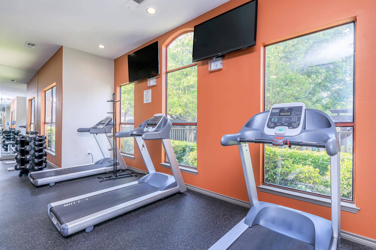
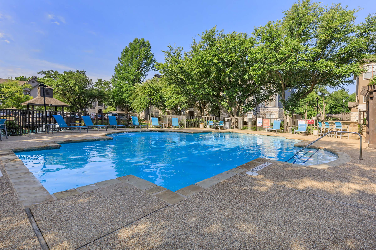
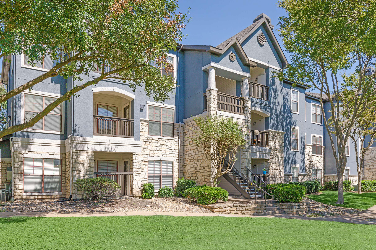
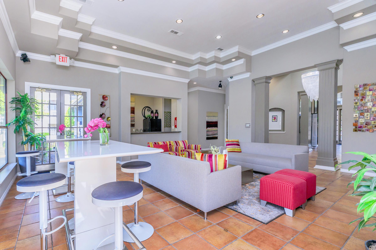
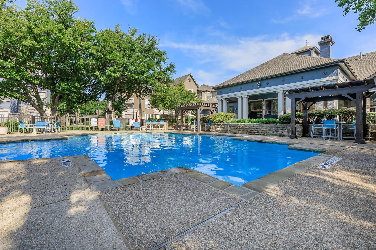
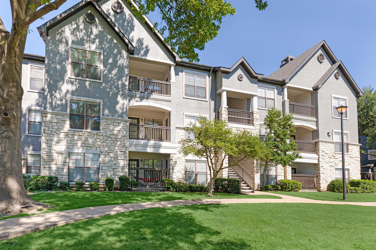
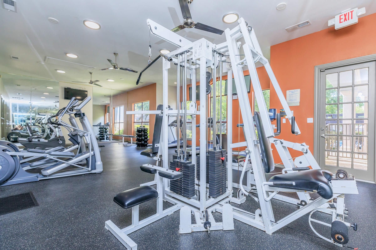
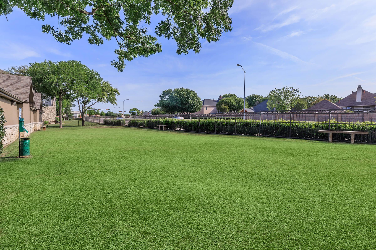
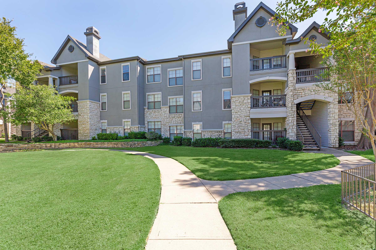
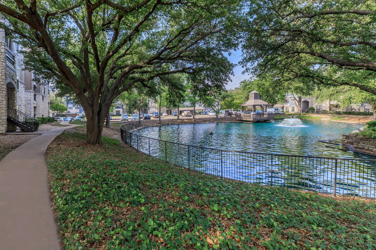
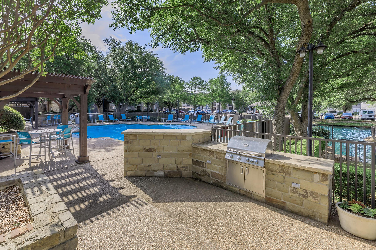
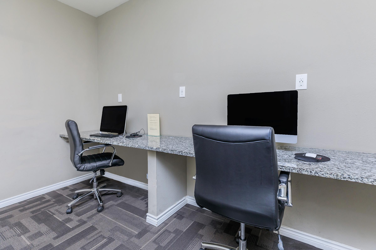
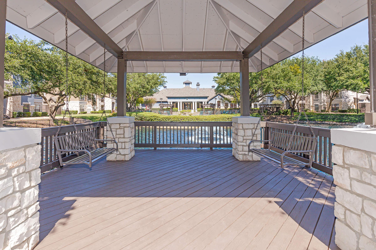
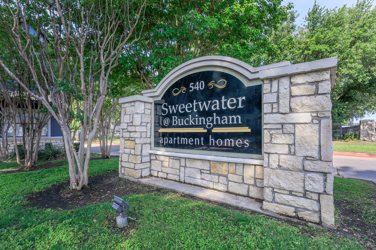
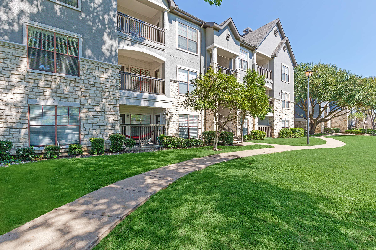
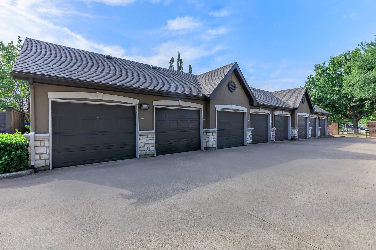
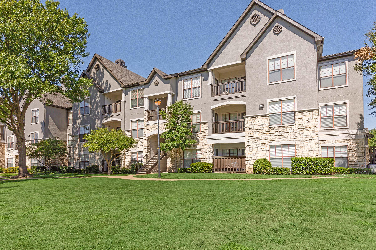
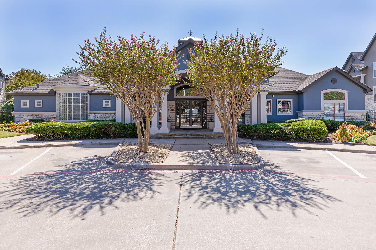
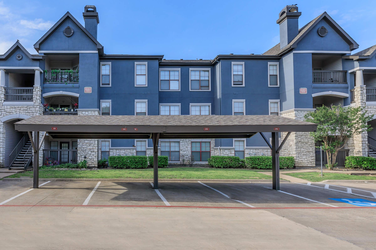
One Bedroom









Neighborhood
Points of Interest
Sweetwater at Buckingham
Located 540 Buckingham Road Richardson, TX 75081Bank
Elementary School
Entertainment
Fitness Center
Golf Course
Grocery Store
High School
Hospital
Library
Mass Transit
Middle School
Park
Post Office
Preschool
Restaurant
Salons
Shopping
University
Contact Us
Come in
and say hi
540 Buckingham Road
Richardson,
TX
75081
Phone Number:
469-369-0724
TTY: 711
Office Hours
Monday through Friday: 8:30 AM to 5:30 PM. Saturday: 10:00 AM to 5:00 PM. Sunday: Closed.